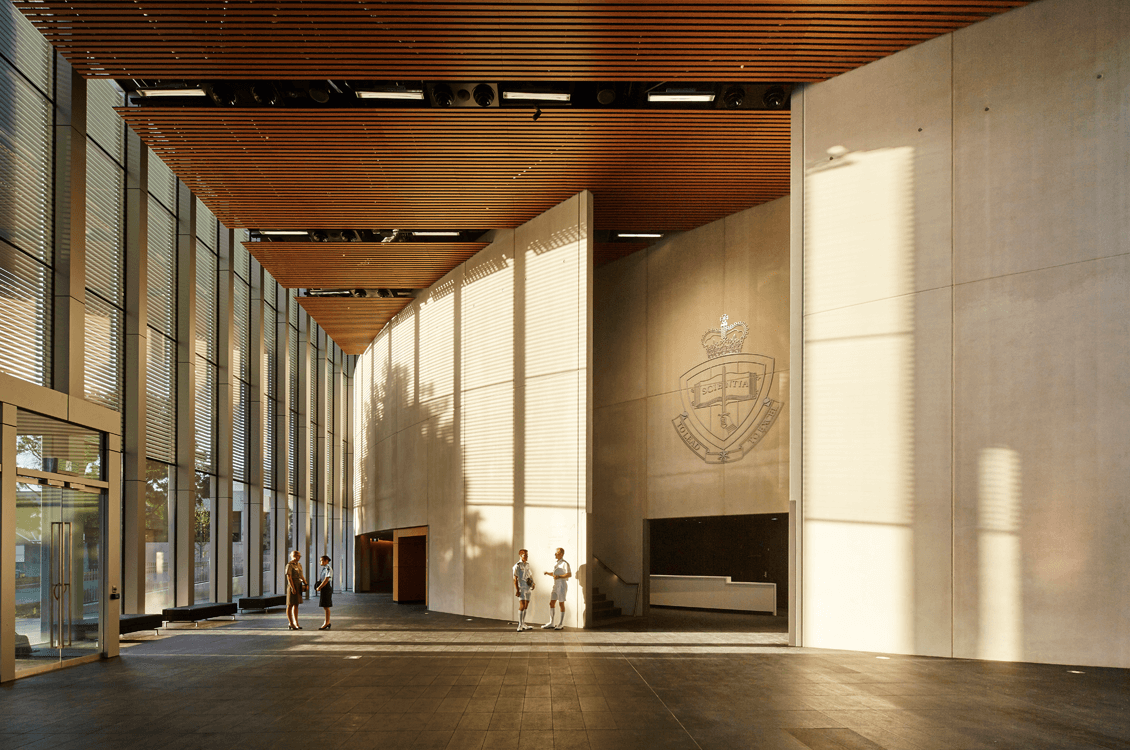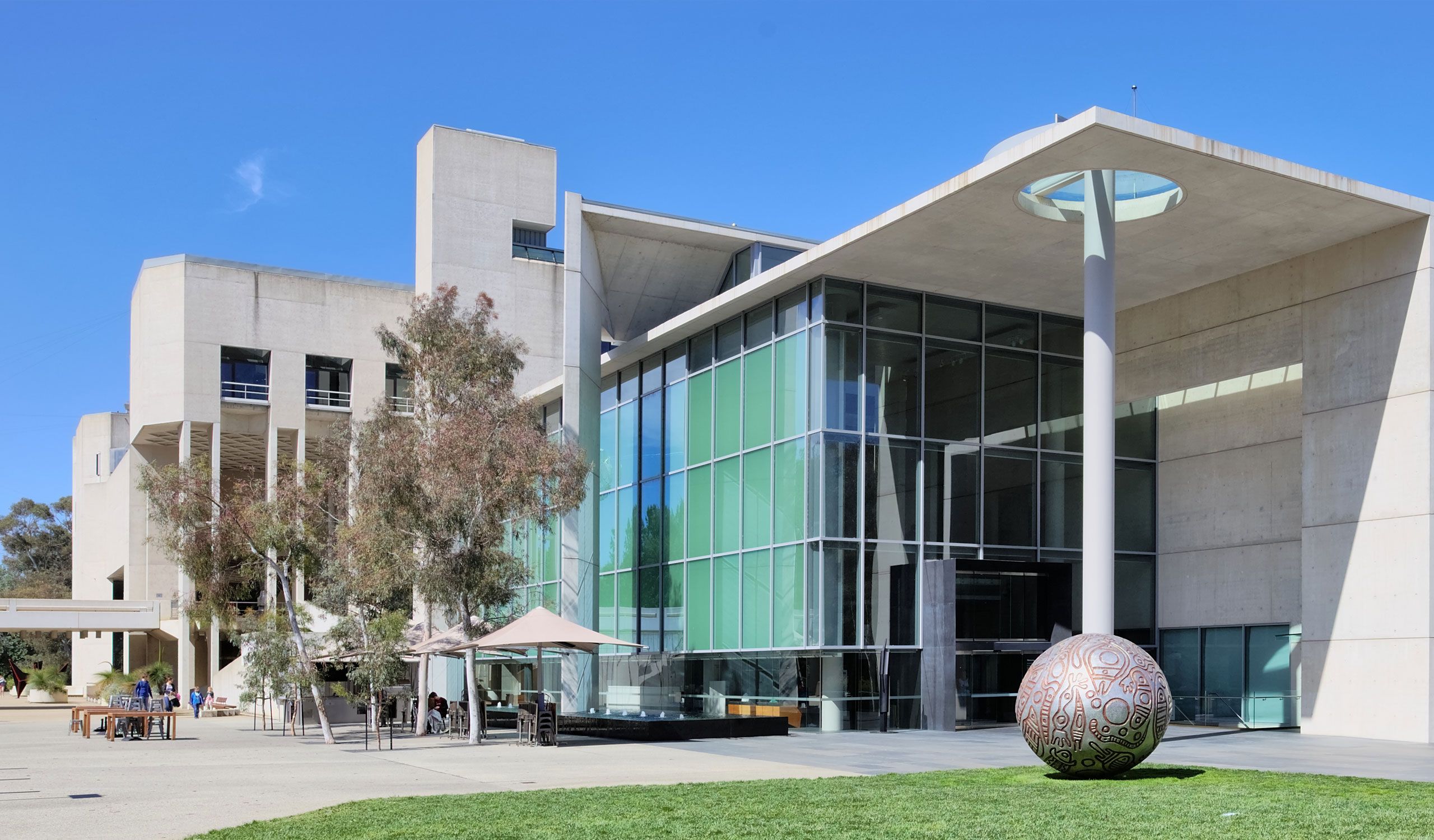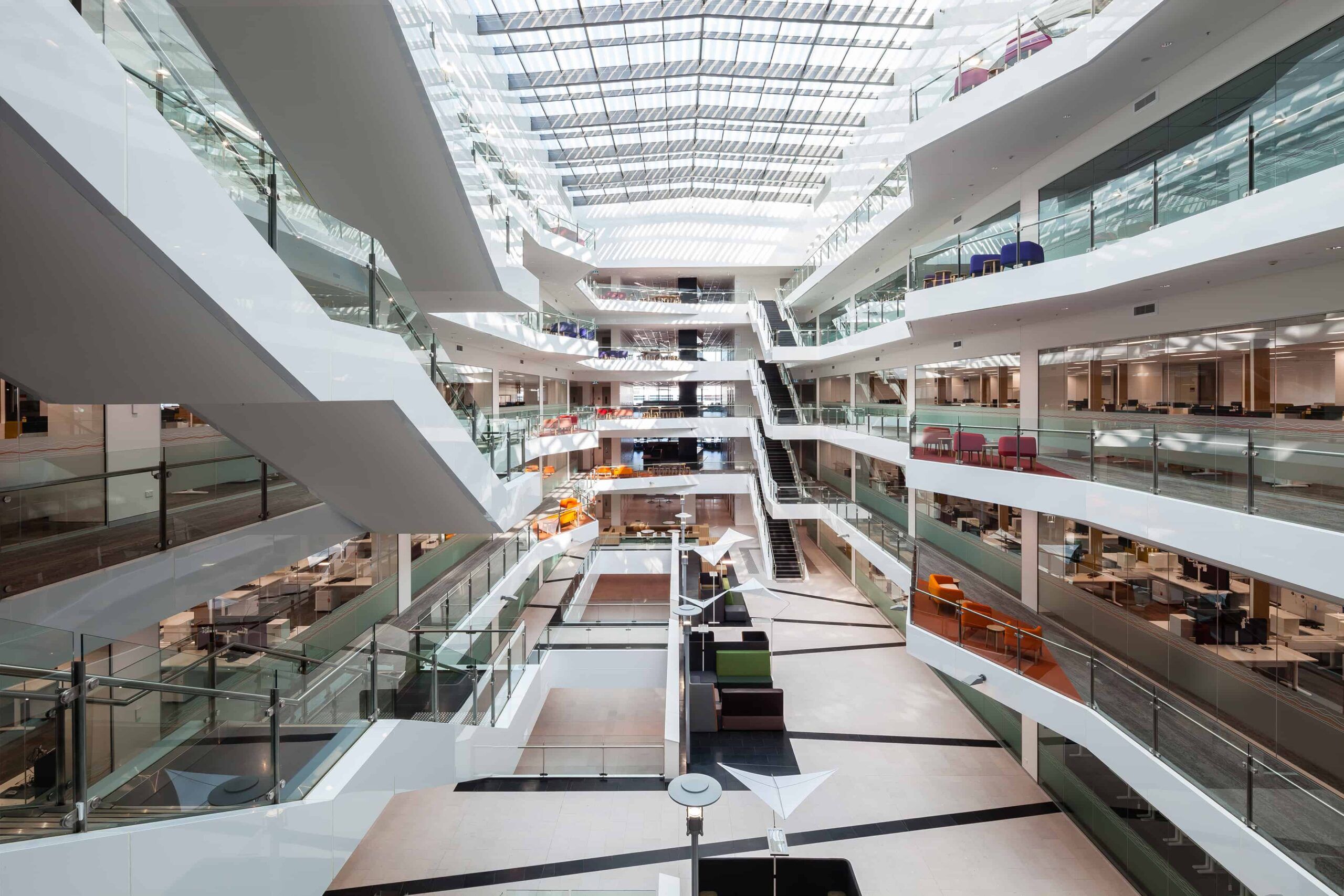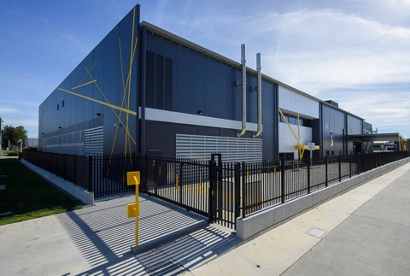HMAS Harman
-
Commenced Contract:
April 2012
-
Approx.
1.5 year contract
-
Contract Value to date:
$2.3 million
Project Description
The new Defence Network Operations Centre located at HMAS Harman in Canberra co-locates a number of previously separate information based arms of Australia’s Defence Force.
Under the new roof, the DNOC team operates Australia’s fourth largest telecommunications network operating 24/7.
The $20M project required a fast track design, documentation and construction period with only 12 months between concept design
and commissioning.
The project is the planning, design, documentation, construction and commissioning of the HMAS Harman Communications Facilities. The facility is an important national asset for the Defence organization, incorporating high levels of security and operational reliability.
The scope comprises:
- An extension to the existing Defence Network Operations Centre (DNOC) to house additional staff and computer equipment. DNOC is a secure, operationally critical facility that operates 24 hours a day and seven days a week.
- A new stand-alone Data Centre. This is also a secure facility operating on a continual basis, containing a large number of computers, but largely unstaffed.
The site is located at HMAS Harman, between Fyshwick, ACT and Queanbeyan, NSW
DNOC Building
The building essentially comprises of
2100m2 ground floor extension
2100m2 level one extension Modifications to the existing Building 434
2012 Harman 434 extension to DATA centre upgrades fire service
Fire service bore 375m of 180mm pe
Electrical conduit 200m of 2 x 63mm pe
Sheppard electrical conduit 48m x 63mm
O’Donnell and Griffin electrical conduit 145m x 125mm pe
BUILDING 195 SERVICES New DATA building
The building essentially comprises of the following:
5,400 m2 ground floor plant rooms and
support areas.
3,000 m2 level 1 plant rooms and support areas.
3,000 m2 level 2 plant rooms and support areas.
3,000 m2 roof plant rooms.
Fire service 585m of 180 pe
Electrical conduit 240m x 2 x 63mm
Water service 188m of 180mm pe
Fire service 80m x 180mm pe
Rainwater 80m x 63mm pe
Sewer rising main 88m x 50mm pe
O’Donnell and Griffin electrical conduit 45m x 6 x 125mm pe.




