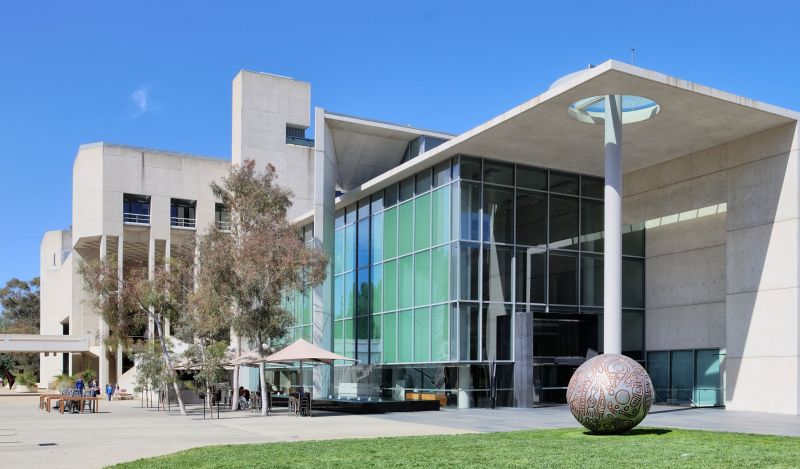
National Gallery of Australia
Commenced Contract:
July 2010
Delivery Method
Lump Sum
Contract Value to date:
$3.5 Million
Architect:
PTW Architects
Project Description
PROJECT OF THE YEAR WINNER OF MASTER BUILDERS ASSOCIATION OF THE ACT Excellence in Building Awards 2011 CATEGORY: Commercial Building $50+ million
The new southern entrance provides a more visible and accessible ground-level (Level 2) entrance to the south of the building, facing the current surface car park.
The entrance area includes escalators to and from the public spaces on the main level (Level 4) and a lift providing access to and from the underground (Level 1) car park.
It also includes a new cloakroom and a new enhanced shop. An adjacent ground-level multifunctional space is created for orientation and programs, openings and special events, and opens onto a newly created Australian garden, including the James Turrell “Sky space”.
At the new ground-level entrance there is a specifically created area for the 1988 Aboriginal Memorial, one of the most important works in the collection. Appropriately, this impressive sculptural installation is the first work of art visitors see as they enter the Gallery.
Above the new multi-function space and associated areas, are the new galleries for Indigenous art that connects to the existing galleries on the main level. Each of these new galleries are designed to accommodate the needs of specific types of Indigenous art, with areas for small early dot paintings, large galleries forlarger dot paintings, spaces for bark paintings, and for watercolours, textiles, prints, ceramics and sculptures.
The main Indigenous Australian galleries are sky-lit, apart from those areas intended for the display of light-sensitive works such as textiles, baskets and watercolours. These are the first galleries in Australia designed around the specific needs of displaying different aspects of Indigenous art.
Other key elements of the project include:
- Modifications to the existing underground car park to provide improved and Code-compliant visitor car parking facilities;
- Tunnel, lift and stairs from the underground car park to south entry level;
- New underground car park access and egress ramps;
- Fit out of the existing under croft to the Temporary Exhibitions Extension for relocated and dedicated art packing, framing, storage and administrative facilities including dedicated quarantine inspection and treatment spaces;
- An art lift for moving works of art directly from storage to the temporary exhibitions galleries;
- New separated loading docks, storage and movement routes for works of art and general goods;
- New kitchen facilities;
- Improved landscaping and external works including Australian landscape treatment with water features that incorporate environmentally responsible water management systems;
- Relocated security facilities; and
- Underground mechanical plant room
Importantly the Gallery remained open to the public during the construction phase, incorporating the largest exhibition ever held by the National Gallery of Australia – the Masterpieces of Paris – which attracted over 400,000 visitors.