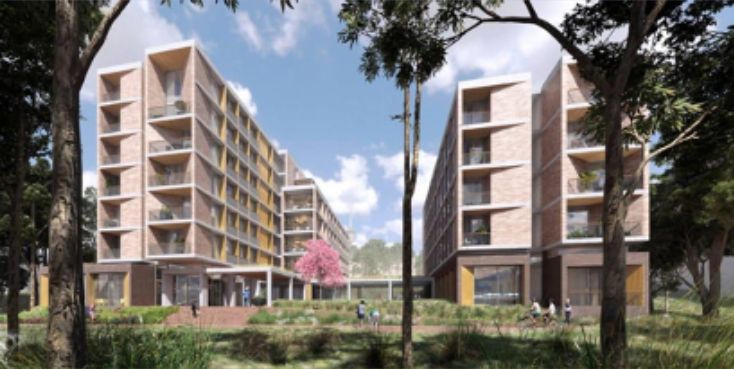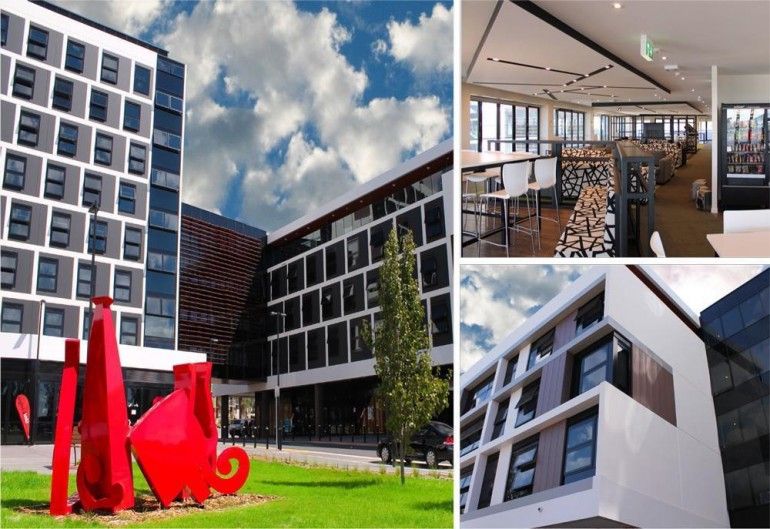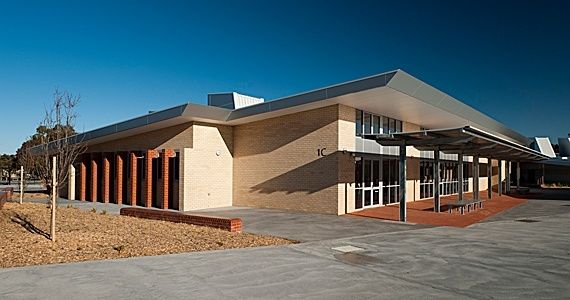ANU SA6 & SA8 Student Accommodation
-
Commenced Contract:
November 2017 To Current
-
Approx.
18 mth contract each
-
Contract Value to date:
average $6 million each
Project Description
The ANU SA8 project consists of 1031 student accommodation beds with single occupant rooms in 8 buildings across 5-8 storeys. The design of the complex is based on recommendations via a student survey which emphasised the importance of both indoor and outdoor communal spaces to encourage greater interaction among students
and families.
The construction will comprise of:
- 32 self-contained units
- Associated resident recreation facilities, common rooms and kitchen facilities
- Associated administration facilities
- Dining halls
- Bicycle parking
- Hard and soft landscape works including recreational courtyards and roof terraces
- Associated community facilities including cafe, gym, share way and mixed-use hardstand area
The project consists of two new 8 storey buildings, Bruce Hall and Wright Hall that feature symmetrical representation to create a singular image. The two halls are made up of 800 bed student residences incorporating two fully and self-catered dining halls, communal recreation areas, storage for 800 bicycles, and landscaping. The communal areas include study rooms, theatrette, laundry, common room, landscaped roof terraces and kitchen gardens. The project involved demolition of the existing Bruce Hall building and ground remediation prior to construction commencing.
Each building contains a dining hall located along the edges of University Avenue allowing the students to have a physical and visual connection between the respective halls. Given the historic placement of the existing Bruce Hall Dining facility, the proposed placement provides a historic link to the previous hall and the relationship of the diners to the University Avenue.


