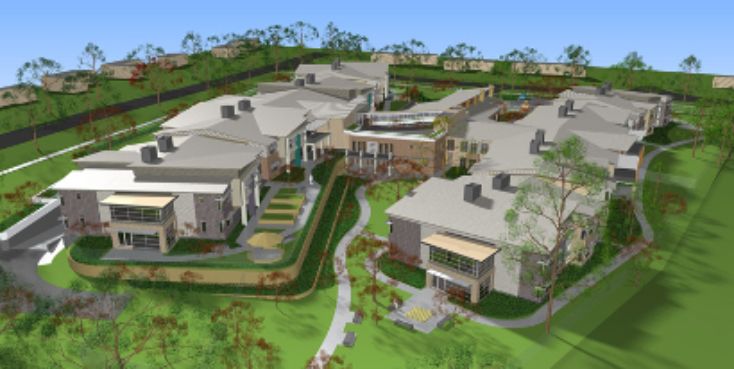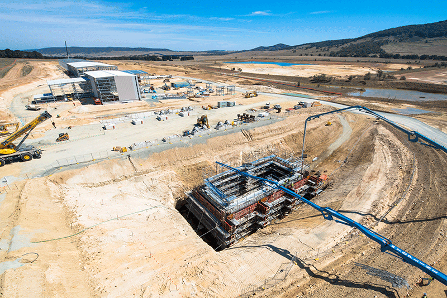Gracewood Retirement Village
Project Description
A Plus Plumbing have undertaken the Design and Construction of Canberra Park; a student accommodation facility This circa $35.0 million project includes the construction of a multi level 128 bedroom / 160 bed Residential Aged Care Facility and associated amenities including a commercial kitchen, commercial laundry, chapel, reception foyer, administration area , café, 2 passenger lifts, underground car parking and extensive landscaping
- Amenities Areas
- Café
- Plant rooms
- Kitchens
- Sanitary Drainage
- Grey Water Drainage
- Water Services Supply
- Stormwater Drainage
- Sewer Drainage
- Domestic Hot Water
- Domestic Water
- Domestic Cold Water
- Non Potable Water
- Fire Hose Reel System
- Fire Hydrant System
- Sanitary Fixtures
- Taps and Faucets
- Natural Gas System
- Grease Waste System
- Re-use Water System
- Trade Waste System


